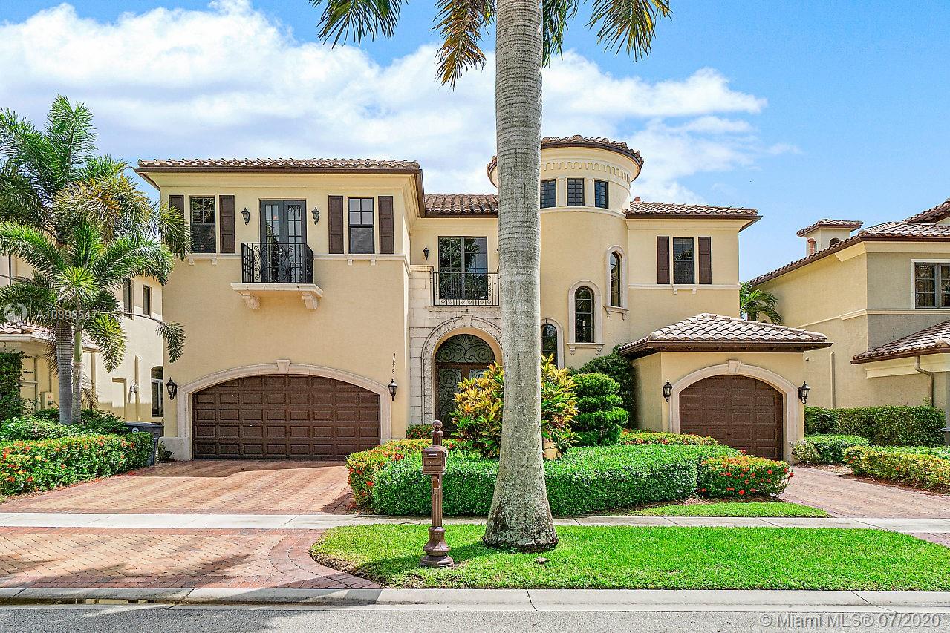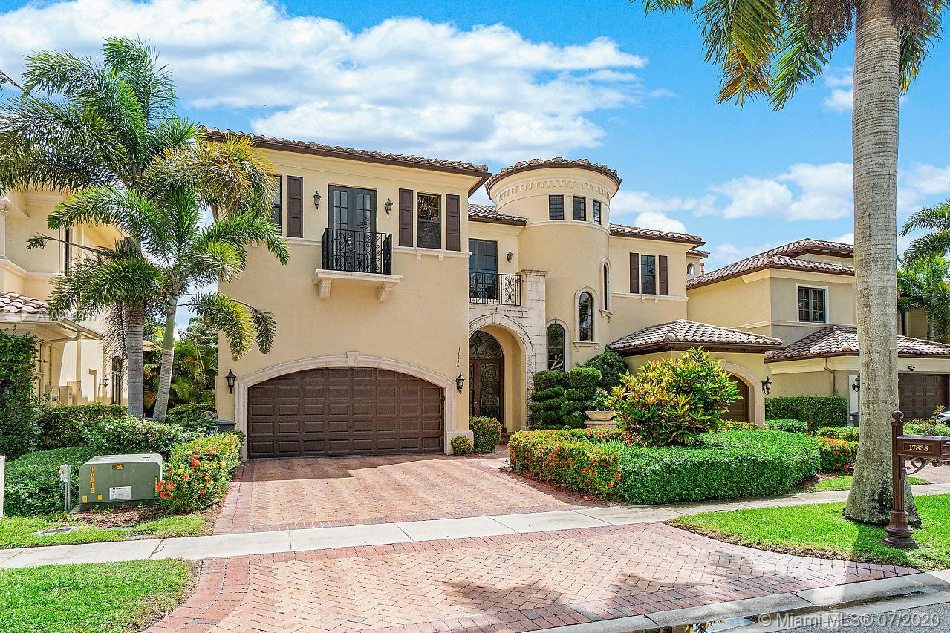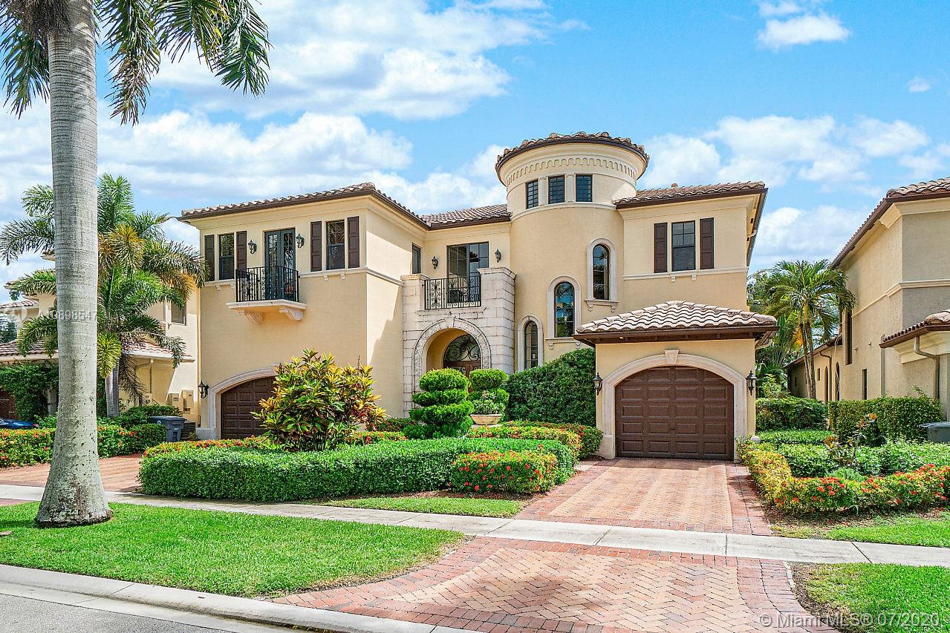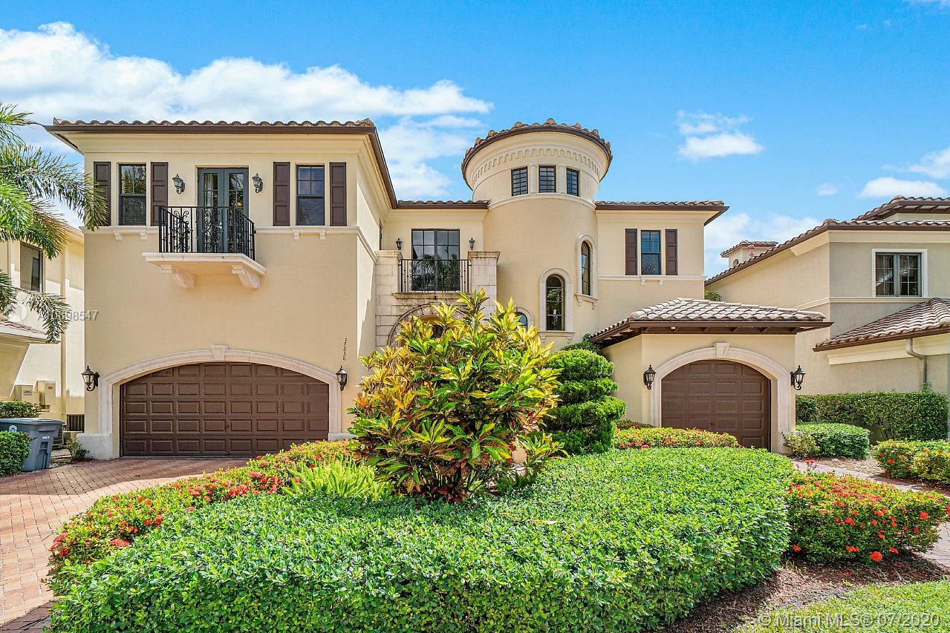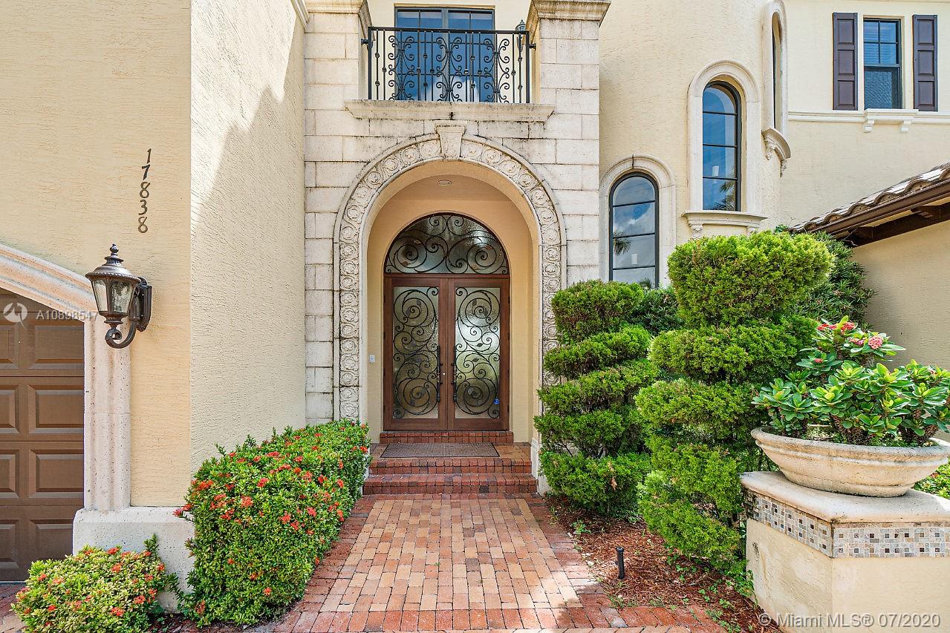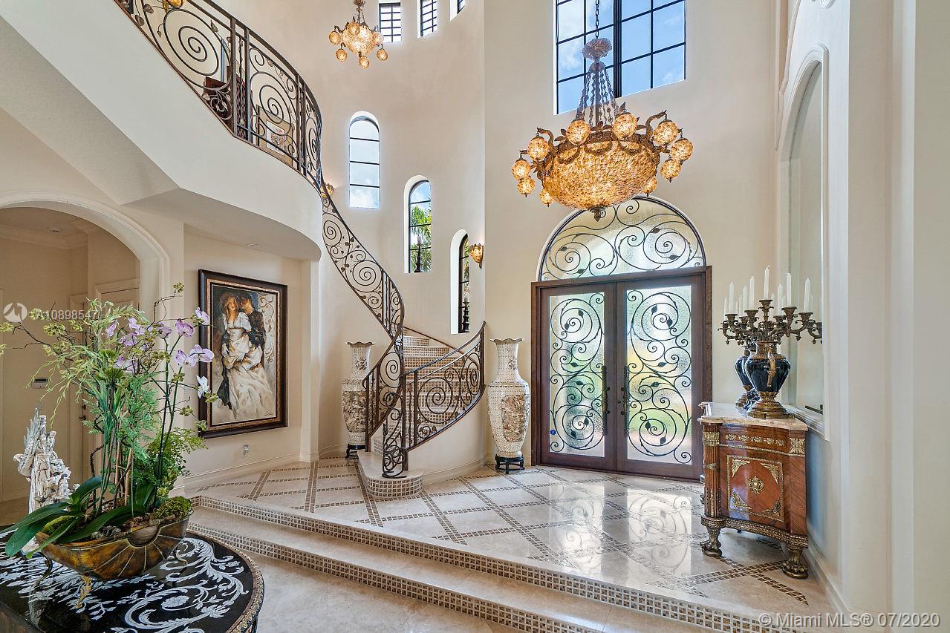$1,995,000
$1,995,000
For more information regarding the value of a property, please contact us for a free consultation.
6 Beds
8 Baths
6,105 SqFt
SOLD DATE : 06/15/2021
Key Details
Sold Price $1,995,000
Property Type Single Family Home
Sub Type Single Family Residence
Listing Status Sold
Purchase Type For Sale
Square Footage 6,105 sqft
Price per Sqft $326
Subdivision Oaks At Boca Raton 6
MLS Listing ID A10898547
Sold Date 06/15/21
Style Two Story
Bedrooms 6
Full Baths 6
Half Baths 2
Construction Status New Construction
HOA Fees $1,027/mo
HOA Y/N Yes
Year Built 2005
Annual Tax Amount $18,117
Tax Year 2020
Contingent No Contingencies
Lot Size 9,148 Sqft
Property Description
Spectacular estate home in the highly sought after gated Boca Raton community - The Oaks. Featuring 6B/6Ba/2HB + home office/library and a spacious loft designed as an entertainment space. This property was a developer’s model home and it had every kind of upgrade you could imagine. Marble floors throughout the first floor, beautiful spiral staircase leading up to the expansive second level, gourmet kitchen, water filtration system throughout the house, full impact windows and front door, 2 fire places and much more. Immense master bedroom is upstairs and features marble floors in the hallway, 2 master bathrooms (his and hers), custom-built walk-in closet and balcony overlooking the lake. All four A/C units have been replaced in the last 2 years. Furniture is negotiable.
Location
State FL
County Palm Beach County
Community Oaks At Boca Raton 6
Area 4750
Direction West on Clint Moore Rd past Lyons Rd to The Oaks (on the right), right at first roundabout, then next right on Monte Vista Dr. Property is on your left.
Interior
Interior Features Breakfast Bar, Built-in Features, Bedroom on Main Level, Breakfast Area, Closet Cabinetry, Dining Area, Separate/Formal Dining Room, Entrance Foyer, First Floor Entry, Fireplace, High Ceilings, Kitchen Island, Split Bedrooms, Upper Level Master, Vaulted Ceiling(s), Walk-In Closet(s), Loft
Heating Central
Cooling Central Air
Flooring Carpet, Marble
Fireplaces Type Decorative
Fireplace Yes
Window Features Impact Glass
Appliance Some Gas Appliances, Dryer, Dishwasher, Disposal, Gas Water Heater, Microwave, Other, Refrigerator
Exterior
Exterior Feature Security/High Impact Doors, Outdoor Grill, Patio
Garage Attached
Garage Spaces 3.0
Pool Concrete, Pool, Community
Community Features Bar/Lounge, Clubhouse, Fitness, Gated, Home Owners Association, Pool, Tennis Court(s)
Utilities Available Cable Available
Waterfront Yes
Waterfront Description Lake Front,Waterfront
View Y/N Yes
View Garden, Lake
Roof Type Spanish Tile
Porch Patio
Garage Yes
Building
Lot Description < 1/4 Acre
Faces West
Story 2
Sewer Public Sewer
Water Public
Architectural Style Two Story
Level or Stories Two
Structure Type Block
Construction Status New Construction
Schools
Elementary Schools Sunrise Park
Middle Schools Eagles Landing
High Schools Olympic Heights Community High
Others
Pets Allowed No Pet Restrictions, Yes
Senior Community No
Tax ID 00424631070070290
Security Features Gated Community
Acceptable Financing Cash, Conventional
Listing Terms Cash, Conventional
Financing Conventional
Pets Description No Pet Restrictions, Yes
Read Less Info
Want to know what your home might be worth? Contact us for a FREE valuation!

Our team is ready to help you sell your home for the highest possible price ASAP
Bought with Real Estate Community Advisor LLC

Find out why customers are choosing LPT Realty to meet their real estate needs

