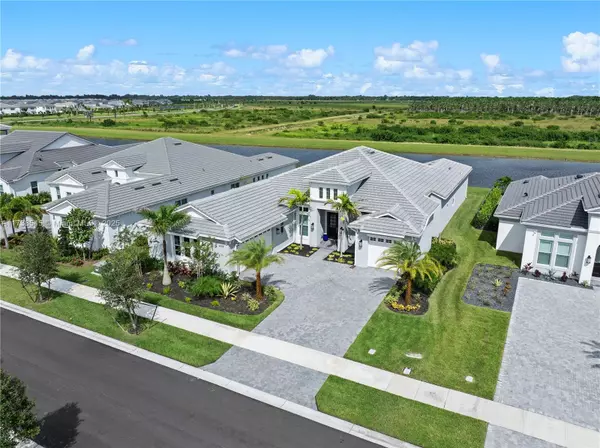4 Beds
5 Baths
3,423 SqFt
4 Beds
5 Baths
3,423 SqFt
Key Details
Property Type Single Family Home
Sub Type Single Family Residence
Listing Status Active
Purchase Type For Sale
Square Footage 3,423 sqft
Price per Sqft $378
Subdivision Estates Of Westlake
MLS Listing ID A11738545
Style Contemporary/Modern,Detached,One Story
Bedrooms 4
Full Baths 4
Half Baths 1
Construction Status New Construction
HOA Fees $222/mo
HOA Y/N Yes
Year Built 2023
Annual Tax Amount $19,600
Tax Year 2025
Lot Size 0.265 Acres
Property Sub-Type Single Family Residence
Property Description
Location
State FL
County Palm Beach
Community Estates Of Westlake
Area 5540
Interior
Interior Features Bedroom on Main Level, Breakfast Area, Closet Cabinetry, Dining Area, Separate/Formal Dining Room, Dual Sinks, Entrance Foyer, First Floor Entry, Jetted Tub, Kitchen/Dining Combo, Main Level Primary, Split Bedrooms, Separate Shower, Stacked Bedrooms, Walk-In Closet(s), Attic, Bay Window
Heating Central, Electric
Cooling Central Air, Electric
Flooring Laminate
Window Features Blinds,Impact Glass
Appliance Some Gas Appliances, Built-In Oven, Dryer, Dishwasher, Disposal, Gas Range, Gas Water Heater, Ice Maker, Microwave, Refrigerator, Self Cleaning Oven, Washer
Laundry Laundry Tub
Exterior
Exterior Feature Security/High Impact Doors, Room For Pool
Garage Spaces 3.0
Pool None, Community
Community Features Clubhouse, Gated, Home Owners Association, Maintained Community, Park, Property Manager On-Site, Pool, Tennis Court(s)
Utilities Available Cable Available
Waterfront Description Lake Front
View Y/N Yes
View Water
Roof Type Flat,Tile
Street Surface Paved
Garage Yes
Private Pool Yes
Building
Lot Description 1/4 to 1/2 Acre Lot
Faces West
Story 1
Sewer Public Sewer
Water Public
Architectural Style Contemporary/Modern, Detached, One Story
Structure Type Block
Construction Status New Construction
Schools
Elementary Schools Golden Grove
Middle Schools Osceola Creek
High Schools Seminole Ridge Community
Others
Pets Allowed Conditional, Yes
Senior Community No
Tax ID 77414307030000360
Security Features Security Gate,Gated Community,Smoke Detector(s)
Acceptable Financing Cash, Conventional
Listing Terms Cash, Conventional
Pets Allowed Conditional, Yes
Virtual Tour https://www.propertypanorama.com/instaview/mia/A11738545
Find out why customers are choosing LPT Realty to meet their real estate needs






